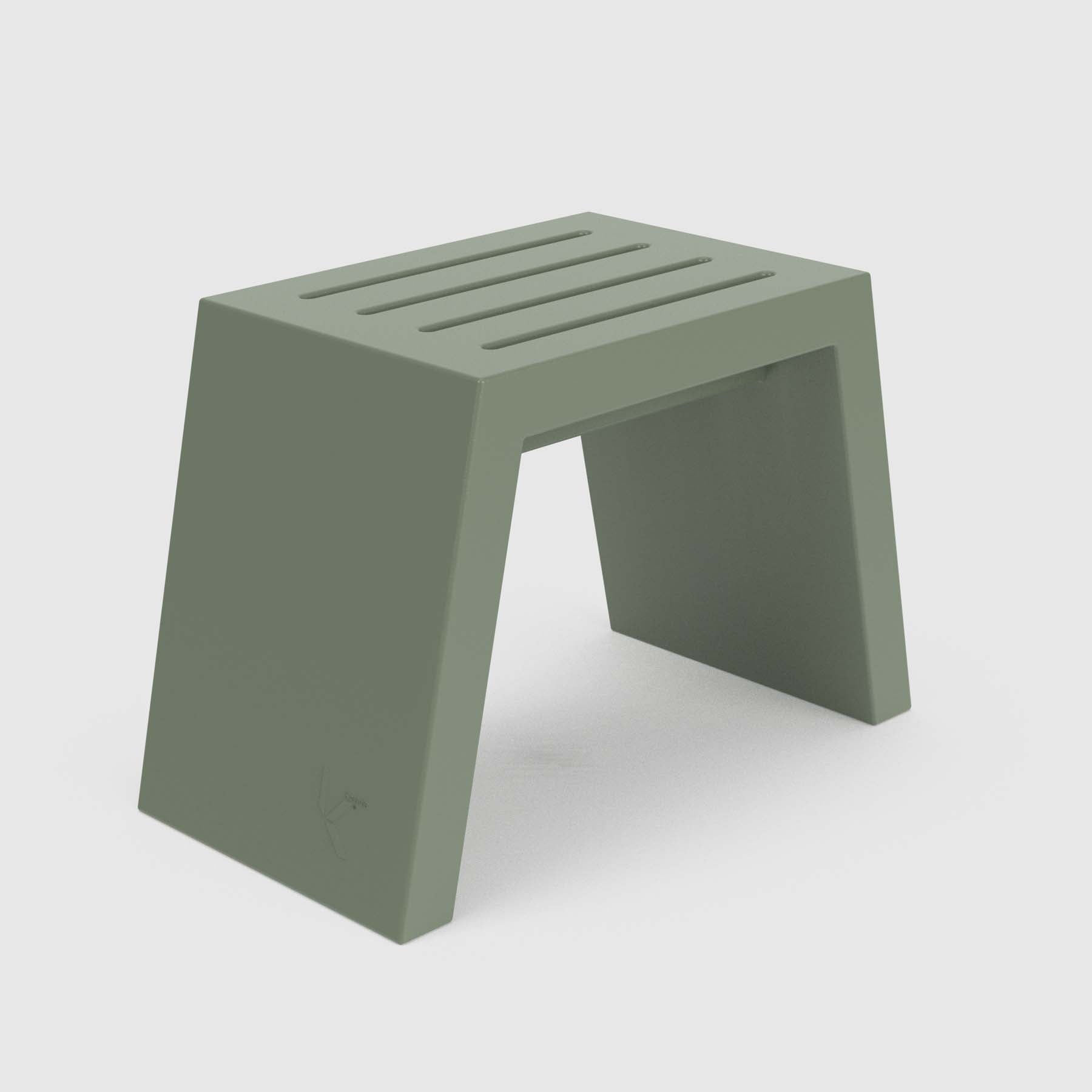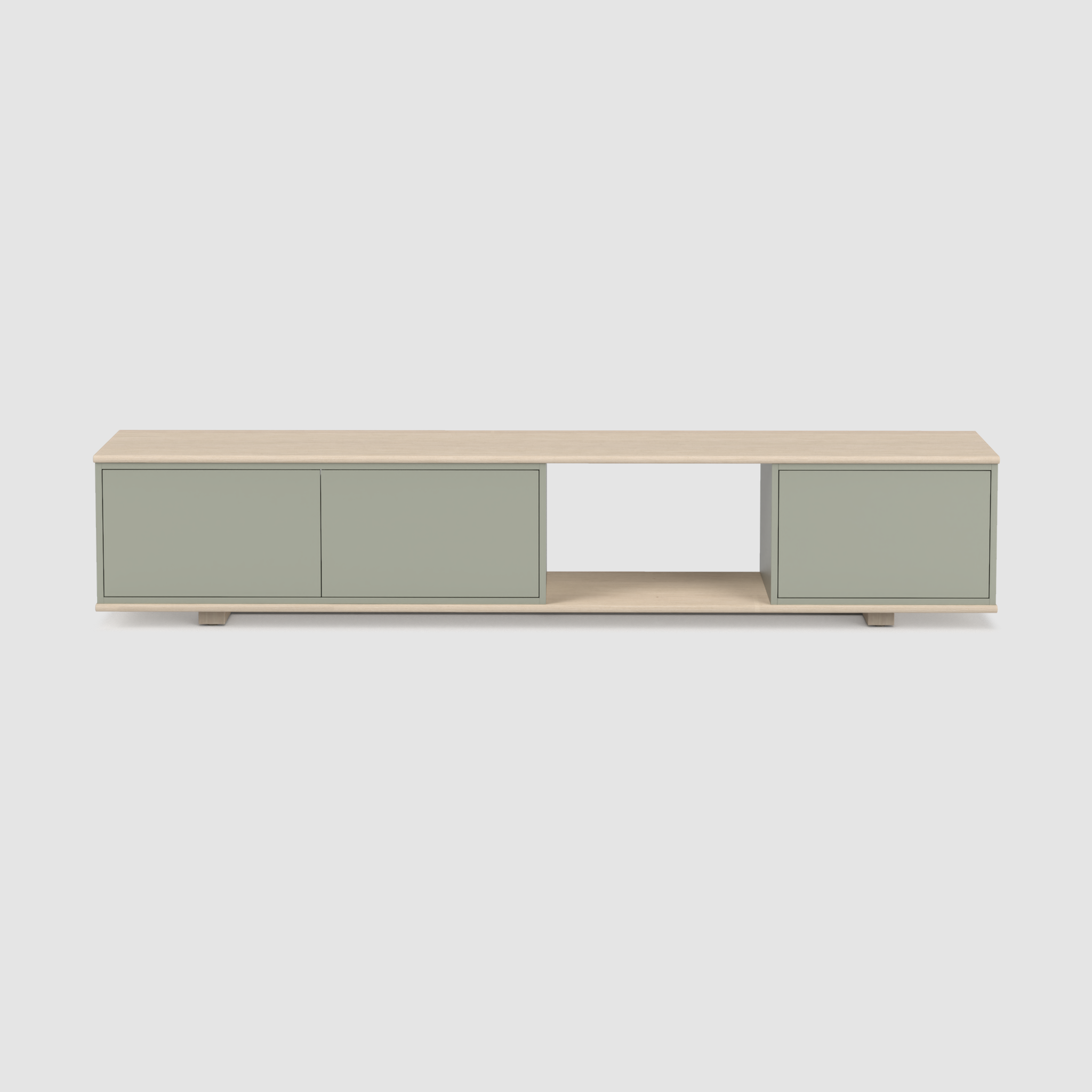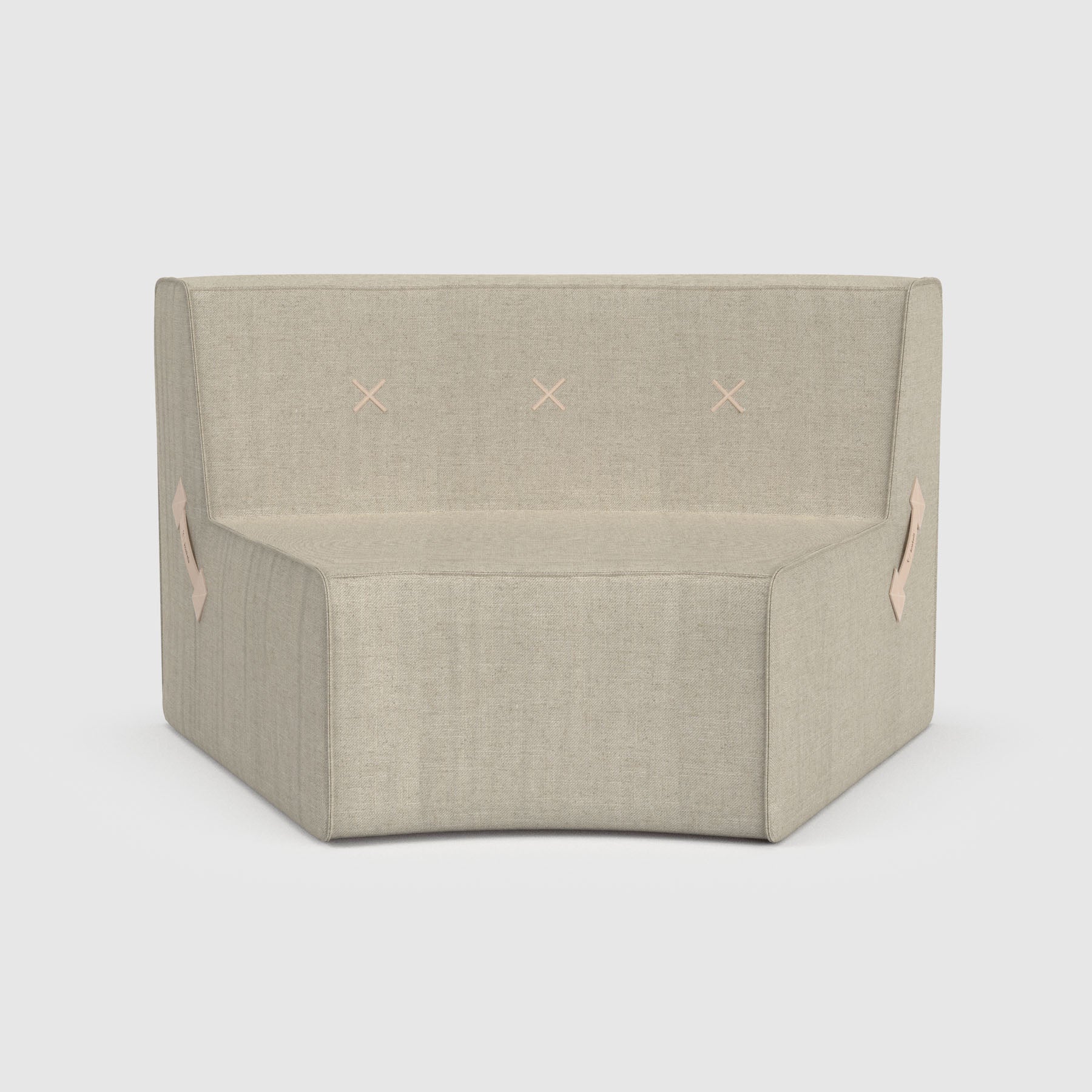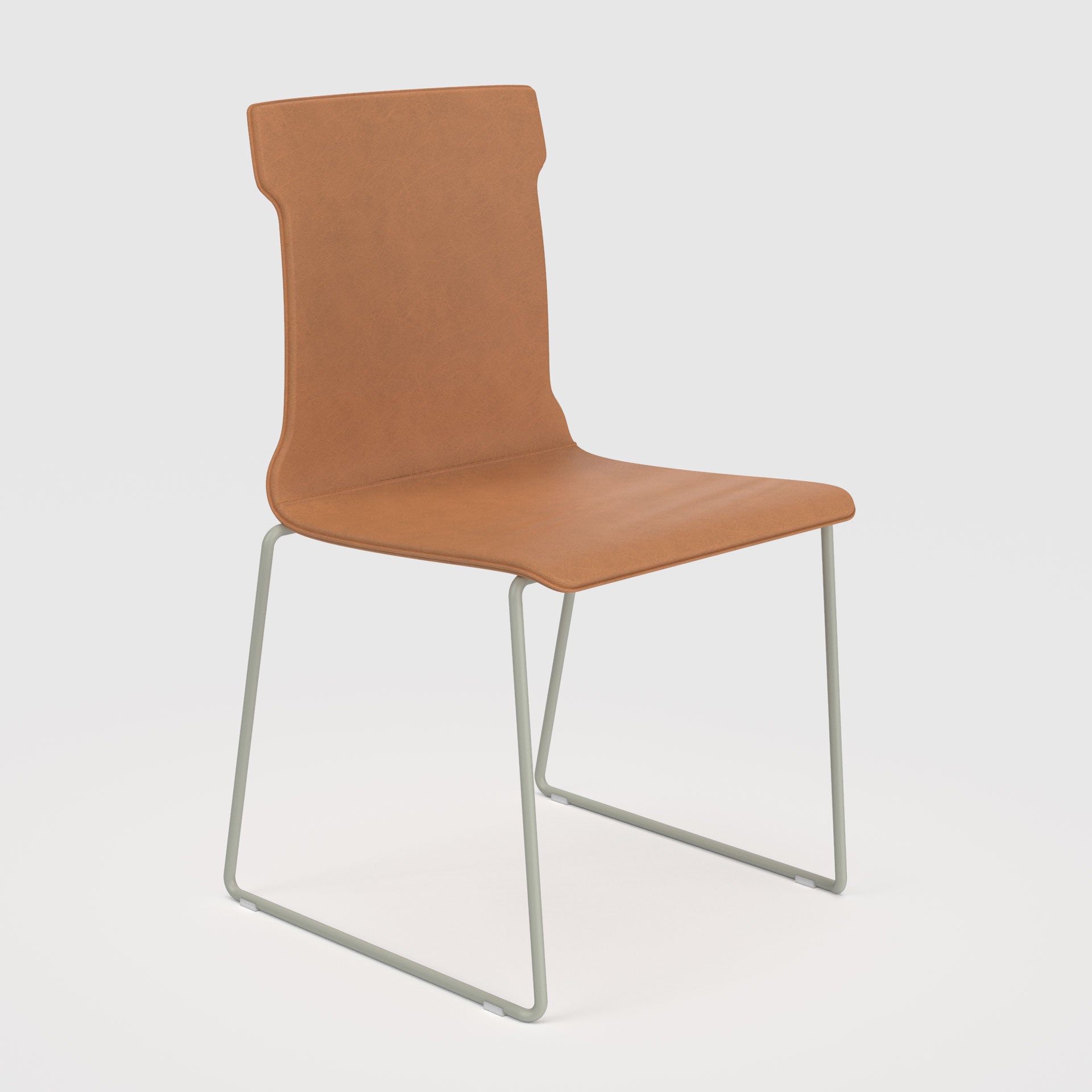Home Tours
Beautiful and bushfire resistant: Inside a ‘Passivhaus’ perched in the Blue Mountains
Beautiful and bushfire resistant: Inside a ‘Passivhaus’ perched in the Blue Mountains
How do you build a beautiful, passive and bush-fire resistant home in one of Australia’s most spectacular natural wonderlands? Just ask Koskela clients Anthea Hammon and Ian Jay.
On a clear day, from Anthea and Ian’s home, perched on an east-facing ridge in the Blue Mountains of Australia, you can actually see the Sydney Harbour Bridge 80 kilometres away, and beyond that the thin blue line of the South Pacific.
“I bought the place in 2007. Just a little one-bedroom cottage with a separate garage,” Anthea says. “But it was basically a sieve full of holes. In fact, this is the second time we’ve ‘rebuilt’ this house.”

The original property, a Queenslander style home surrounded by bushland in the Mid Mountains, was reimagined by architect Alexander Symes and the renovation was carried out by Joe Mercieca of Blue Eco Homes. Unfortunately, a fire in the attached garage meant that Anthea and Ian needed a second go at the project only a few years later. They asked Alexander and Joe to come back to rebuild, working on some subtle improvements on their initial design.
The brief for the new home was to be energy efficient and focus on sustainability.
“We didn’t go and ask Alex for a bohemian pine cabin or anything like that,” Anthea says. “We just wanted it to be a sustainable house built from sustainable materials.”

The new project became ‘L-House’, an adaptation of the two existing structures – the house and outbuilding – which gives the home its distinctive dog-leg shape. L-House was built to celebrate the wild bushland of the Blue Mountains, but also to protect against them.
It’s about as bushfire resistant as a house can be – BAL40 at the back of the property, with an underground fire-proof vault for good measure – and it’s built according to ‘Passivhaus’ principles. As Anthea says, “It’s one thing to build a Passivhaus, but another to get it up to bushfire code. That was the real challenge.”


“When Anthea engaged us the first time, we didn’t know much about airtightness,” Joe says. “No-one had done it here in Australia, or was even talking about it. So I did a lot of research overseas, and all the problems we wanted to address – loss of heat, fire resistance, power savings, sustainability – they kept pushing us to a German standard, which was Passivhaus.”
L-House is built with gyprock, and there are four individual layers of insulation between inside and outside. This is known in engineering circles as a ‘high-performance thermal envelope’. In layman’s terms, it means Anthea and Ian pay next to nothing on electricity. “In a true passive house, you’re saving 70% to 90% on electricity, guaranteed,” Joe says. “That’s heating, cooking, hot water, and general power.”
When it came time to furnish the property, Anthea spent “hours and hours” researching ethical designers, before finally settling on Koskela. Our B-Corp certification helped tip the balance. “For me, being a B Corp will always stand out as a consumer, because I know and understand how hard and difficult it is to get,” Anthea says.

Anthea spent “hours and hours” researching ethical designers, before finally settling on Koskela. Our B-Corp certification helped tip the balance. “For me, being a B Corp will always stand out as a consumer, because I know and understand how hard and difficult it is to get,” Anthea says.
In addition, they chose our tan leather upholstered Konverse Dining chairs, and Sera Helsinki woven rug which seamlessly blend with the overall aesthetic.
Being remote, L-House doesn’t connect to Linden’s water mains. Anthea and the family use a 120,000 litre rain water tank for daily use (20,000 litres of which is set aside to fight bushfires). There’s a biomass sewage system, so all waste is treated on-site. Recycled materials were used throughout the build of this sustainable house, and there are solar design panels on the roof, plus a battery to store any excess power minimising the carbon footprint.
“The battery has been a game changer,” Anthea admits. “In the old house, if there was a blackout, we’d have to move to my mum’s place, because the hot water pump requires electricity. So we’d have no water, no power, no nothing.”

Shop the look:








